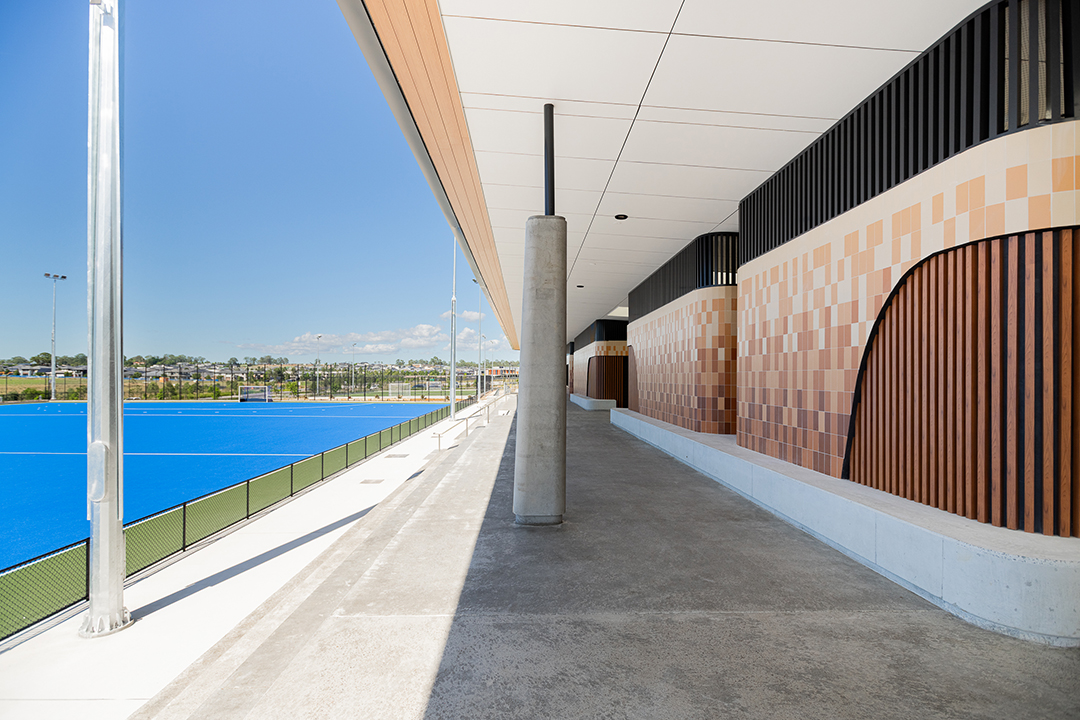
Gables Precinct C Sports Amenities Building
Team2 Architects was commissioned to design a series of sports amenities and community buildings at The Gables in Box Hill. This site is referred to as ‘Precinct C’ and also accommodates new offices for Hockey NSW.
Team2 Architects was commissioned to design a series of sports amenities and community buildings at The Gables in Box Hill. This site is referred to as ‘Precinct C’ and also accommodates new offices for Hockey NSW.
The building is conceived as three fluid volumes, housing changing rooms, club house, a canteen and storage spaces sitting below a floating roof. The earth-coloured pixellated tiled cladding, mixed with timber slats provides a unique and robust finish which will stand the test of time.
The roof is 100m long and is supported on 26 precast concrete columns, providing a shaded colonnade with bleachers for players and supporters.

Architecture & Design: Can you describe the initial vision for this project and how it evolved over time?
Team2: The design began in 2019 under the ownership of the previous developer and was originally formulated around a more restricted brief. This resulted in a single volume of accommodation beneath an oversailing roof. The original material palette reflected the developer’s design standards, incorporating large areas of sandstone cladding and timber finishes.
When Stockland purchased the site, they elected to reconsider the design program and finishes palette. This led to the main accommodation being divided into three distinct pods, each reflecting its internal function, clubhouse and changing rooms, public amenities, and storage and café. The 100m long oversailing roof is supported by 26 precast concrete columns, forming a colonnade along both sides of the volumes to provide sun and rain shelter for visitors and spectators.
A series of large format roof apertures introduce diffused natural light into the public breezeway spaces, as well as the change rooms and amenities below.
In addition, the material selection was re-evaluated for longevity and ease of maintenance. Team2 recommended a vitrified tile finish, which provided ongoing low maintenance and allows for simple replacement in the event of damage over time. Though the pixelated pattern appears random, it is highly repetitive and was meticulously coordinated with the site team to optimise material ordering.
Crime Prevention Through Environmental Design (CPTED) principles were addressed through a carefully integrated lighting design, ensuring security without creating an institutional appearance.

What were the biggest challenges you faced during the design and construction phases, and how did you overcome them?
The new facility presented some quite interesting challenges from a structural and detailed perspective. The 100m long roof presented considerable structural challenges with wind loadings. Architecturally, we aimed to keep the structure visually minimal, with only the columns exposed. To achieve this, the bracing and shear loadings were designed to be concealed into the pod design, allowing the roof to float above the accommodation blocks.
The 26 Precast columns were cast in a bespoke stainless-steel mould and transported to site. Extensive planning and care were required to protect them during transport, roof installation, and throughout the construction process to minimise the risk of damage.

How did you ensure that the project met the client’s needs and expectations?
During the design development process, all functional and aesthetic aspects were rigorously tested through extensive dialogue and stakeholder engagement, including sketches, CGI images etc.
As the ultimate custodians of the facility, the Council set strict requirements for sustainability and maintenance performance, which the building has met and exceeded.

How does this project fit into your broader portfolio and design philosophy?
Team2 Architects have completed numerous community and sports commissions over the years, and this project represents the latest evolution of this typology. It brings a sense of fun and theatre to the hockey fields and broader sports facilities.

Were there any unique or innovative techniques or materials used in this project?
The tiled cladding and pre-cast concrete columns are highly suitable materials for a public building of this nature, providing ongoing durability and resilience to withstand the physical impact from sports teams and spectators alike.
The facility is naturally ventilated, eliminating the need for mechanical exhaust. Additionally, the large-format roof lights provide ample daylight, reducing reliance on artificial lighting during the day.






